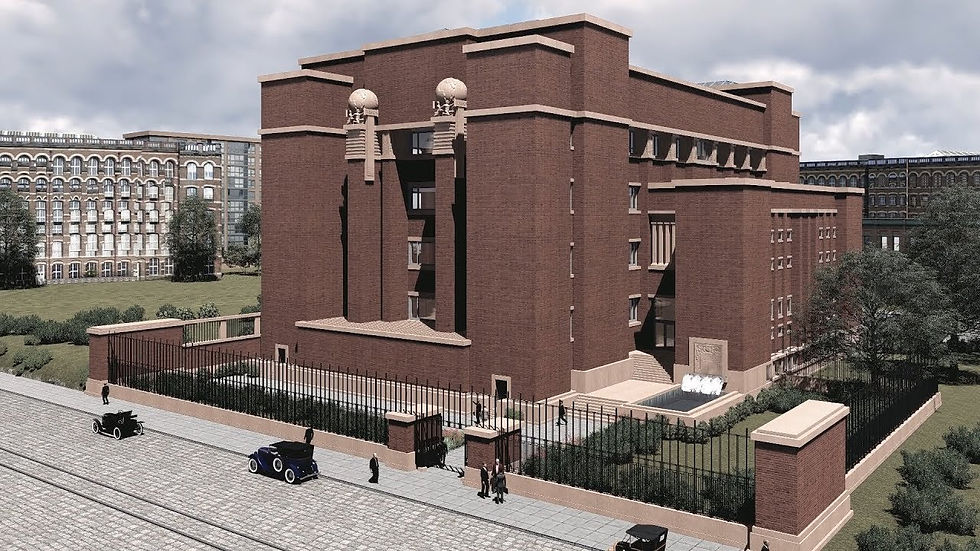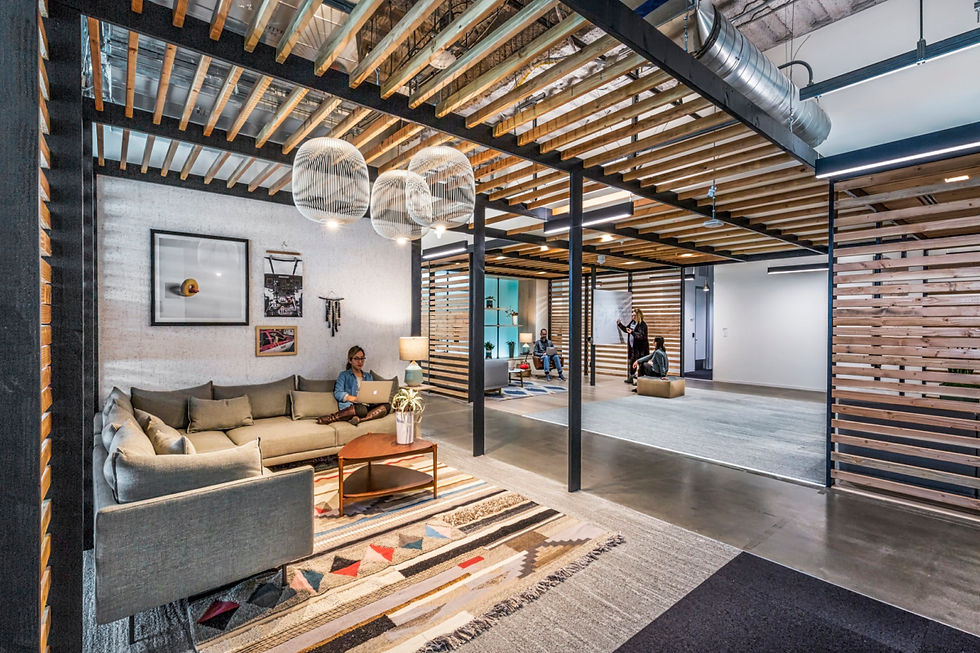From Cubicles to Collaboration: The Evolution of Office Design
- Jul 18, 2022
- 4 min read
Updated: Mar 7, 2024
Have you ever wondered how far we’ve come in our office designs throughout the years?
With the advancement of technology not only did the types of jobs change, but it also had a huge impact on the environment that was being worked in.
But let’s start at the beginning. Well, as far back as we have evidence to justify our starting…!
Table of Contents
Ancient Rome
In the days of the Roman Empire, office buildings, much like we have today, were actually quite common. Downtown Rome housed a business district that held the city’s shops, offices, and government buildings.
Between the Roman Collapse and the 18th Century
However, after the collapse of the Roman Empire, office buildings fell to the wayside, and work returned to the state it had been before the Empire. Work became less sitting at a desk and working with paperwork and more hands-on selling, building, cooking, etc.
But throughout the years it became very popular for shop owners to do what we now call WFH, but by this, we don’t mean sit at home and work, we mean sleeping right above the very store you owned and worked at!
18th Century
It wasn’t until the 18th century that things started to change for good. With the advancement of technology during the Renaissance, there was a shift toward the Roman Empire’s original model. And this all started in Britain.
The very first office building was created in 1726. It is the Old Admiralty Office, which is still around today! This office building was created as the headquarters for the Royal Navy and was a very extensive building that had board rooms, staterooms, offices, and even apartments.

The Old Admiralty Office - Deposit Photos
Following that, the East India Trading Company built its headquarters to provide a workspace for its thousands of employees.
Constructed in 1729, this office building was the nerve center for all the trading between India/other Asian countries, and Britain. There are a few different diary entries from employees there that speak of how dreary and stressful this building was to work in. But it was vital to the road to the office spaces we know today.
20th Century
Following the rise of office buildings, a highly renowned American architect, Frank Lloyd Wright, introduced open-plan office space.
Although the idea was somewhat in line with our office spaces today, it, unfortunately, was used to replicate a factory, forcing hundreds of employees onto desks in rows. The first building with this design was the Larkin Administration Building in New York. It opened in 1906.
With the increase in technological advances such as electric lighting, telephones, typewriters, etc. things were beginning to change rapidly. The invention of steel frame buildings and electric elevators, allowed for office buildings to grow up, instead of out.
This led to the creation of the first skyscrapers.

The Larkin Administration Building - Frank Lloyd Wright Trust Youtube Channel
1960s
Finally, in the 1960s, workers’ councils in Germany, Netherlands, and Scandinavia began to promote healthier workspaces. This style of office design became known as Bürolandschaft (direct translation - office landscaping).
Brothers Eberhard and Wolfgang Schnelle, from Germany, worked on this, attempting to rid of the orderly rows of desks and make office spaces a lot more natural and organic. Areas were separated by the use of furniture and plants, and the seating was a lot more flexible and catered to collaboration.
However, Bürolandschaft wasn’t for everyone. Some places turned towards Action Offices. This used almost solely cubicles, giving employees their own semi-enclosed workspaces. And this just went from bad to worse!
1980s
The Action Office plan took a turn for the worse in the 1980s.
With huge PCs becoming the norm, there wasn’t a lot of allowance for moving from your seat, so office design became Cube Farms.
Rows and rows of cubicles enclosed each employee. And as more employees joined, they just squished in more cubicles, making the cubicles get smaller and smaller until your private space was very compressed.

Cube Farm - The Wall Street Journal
Today
With technology becoming more flexible and movable we have slowly moved away from the Cube Farms and have started to adopt a modern version of the Bürolandschaft. We take our work with us everywhere we go if we carry a phone, laptop, or tablet, and workplaces know this.
Generally speaking, corporate spaces reflect this flexibility.
Now designs include different zones for collaboration, privacy, and semi-collaboration, allowing employees choice and the ability to move from their seats to somewhere they prefer. This also lends itself to different types of seating: ottomans, soft seating, task chairs, and more are being included in modern office spaces.
Natural light and nature are also becoming more common in office spaces, and anything to improve the environment to provide employees with the best conditions possible.

Google, Sunnyvale - Office SnapShots
Future
As technology continues to advance and take over human jobs, our jobs are becoming a lot less data and facts and more creativity and collaboration, and because of this, it is projected that office designs will continue to become more and more fluid.
Flexibility, freedom, and fluidity are keywords to describe what we will start to see more of in corporate settings! Spaces that allow employees the freedom to sit where they want, collaborate when they want, and even work from home.
References
Berry, L. (2018, Oct. 26). Bürolandschaft: How the Way We Work Has Shaped the Office.
Retrieved from Interact: https://www.interactsoftware.com/blog/brolandschaft-how-the-way-we-work-has-shaped-the-office/
Condeco. (n.d.). The History of the Workplace.
Retrieved from Condeco: https://www.condecosoftware.com/modern-workplace/history-of-the-workplace/
K2 Space. (n.d.). The History of Office Design.
Retrieved from K2 Space: https://k2space.co.uk/knowledge/history-of-office-design/
Knight Frank. (n.d.). A History of the Office: What Has and Hasn't Changed.
Retrieved from Knight Frank: https://www.knightfrank.co.uk/office-space/insights/culture-and-space/a-history-of-the-office/
Mansson, H. (2021, Aug. 20). The History of the Office: Office Trends Through the Centuries.
Retrieved from Hubble: https://hubblehq.com/blog/the-history-of-the-office
Mute Team. (2021, Dec. 7). The Open Office Concept: What Went Wrong and Can It be Fixed?
Retrieved from Mute.: https://www.mute.design/2021/12/07/open-office-concept-fixed/








Comments